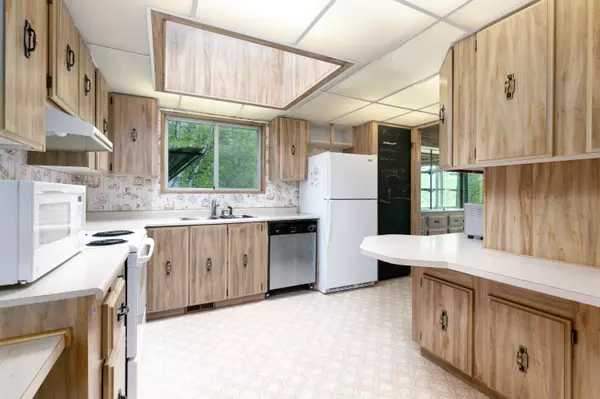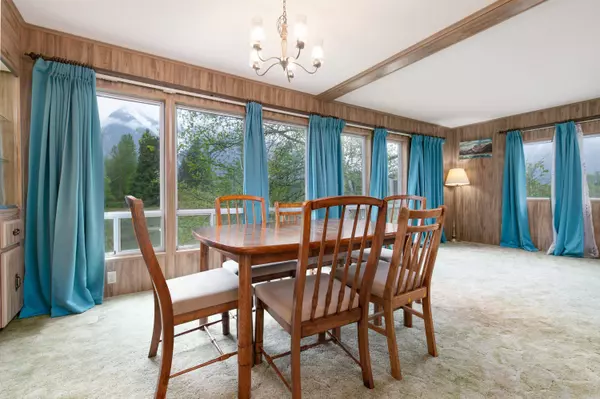
2 Beds
2 Baths
1,300 SqFt
2 Beds
2 Baths
1,300 SqFt
Key Details
Property Type Single Family Home
Sub Type House with Acreage
Listing Status Active
Purchase Type For Sale
Square Footage 1,300 sqft
Price per Sqft $4,769
Subdivision Pemberton
MLS Listing ID R2818468
Style Manufactured/Mobile
Bedrooms 2
Full Baths 2
Abv Grd Liv Area 1,300
Total Fin. Sqft 1300
Year Built 1983
Acres 127.5
Property Description
Location
Province BC
Community Pemberton
Area Pemberton
Zoning ALR
Rooms
Basement Crawl
Kitchen 1
Interior
Heating Electric, Forced Air
Heat Source Electric, Forced Air
Exterior
Exterior Feature Sundeck(s)
Garage Carport; Multiple, Open, RV Parking Avail.
Garage Spaces 2.0
Amenities Available Storage, Workshop Attached, Workshop Detached
View Y/N Yes
View Panoramic Mt Currie
Roof Type Metal
Parking Type Carport; Multiple, Open, RV Parking Avail.
Total Parking Spaces 2
Building
Dwelling Type House with Acreage
Story 1
Foundation Concrete Perimeter, Concrete Slab
Sewer Septic
Water City/Municipal
Structure Type Manufactured/Mobile
Others
Tax ID 031-897-169
Energy Description Electric,Forced Air
GALLERY














