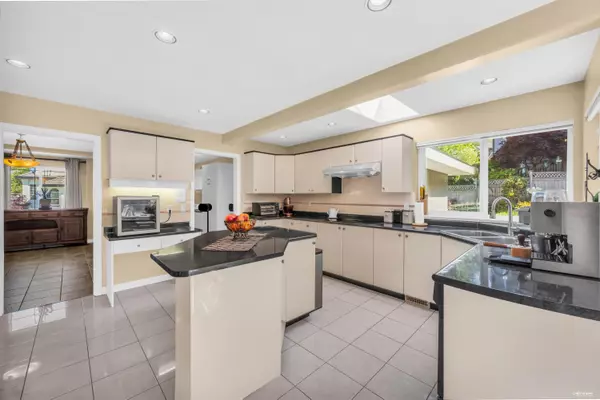
8 Beds
5 Baths
4,564 SqFt
8 Beds
5 Baths
4,564 SqFt
Key Details
Property Type Single Family Home
Sub Type House/Single Family
Listing Status Active
Purchase Type For Sale
Square Footage 4,564 sqft
Price per Sqft $523
Subdivision Westwood Plateau
MLS Listing ID R2892867
Style 2 Storey w/Bsmt.
Bedrooms 8
Full Baths 4
Half Baths 1
Abv Grd Liv Area 1,676
Total Fin. Sqft 4564
Year Built 1994
Annual Tax Amount $5,858
Tax Year 2022
Lot Size 7,997 Sqft
Acres 0.18
Property Description
Location
Province BC
Community Westwood Plateau
Area Coquitlam
Zoning RES
Rooms
Basement Fully Finished, Separate Entry
Kitchen 2
Interior
Interior Features ClthWsh/Dryr/Frdg/Stve/DW
Heating Forced Air, Natural Gas
Fireplaces Number 2
Fireplaces Type Natural Gas
Heat Source Forced Air, Natural Gas
Exterior
Exterior Feature Balcny(s) Patio(s) Dck(s)
Garage Garage; Double
Garage Spaces 2.0
View Y/N Yes
View Mountain and City
Roof Type Tile - Composite
Lot Frontage 74.0
Lot Depth 108.0
Parking Type Garage; Double
Total Parking Spaces 4
Building
Dwelling Type House/Single Family
Story 3
Foundation Concrete Perimeter
Sewer City/Municipal
Water City/Municipal
Structure Type Frame - Wood
Others
Tax ID 018-407-684
Energy Description Forced Air,Natural Gas
GALLERY














