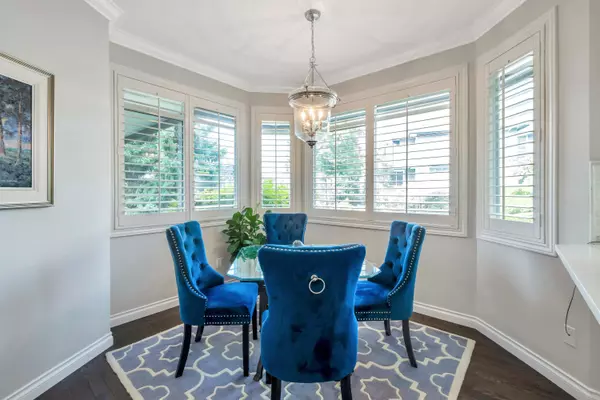
4 Beds
4 Baths
2,504 SqFt
4 Beds
4 Baths
2,504 SqFt
Key Details
Property Type Townhouse
Sub Type Townhouse
Listing Status Pending
Purchase Type For Sale
Square Footage 2,504 sqft
Price per Sqft $490
Subdivision Citadel Pq
MLS Listing ID R2920339
Style 2 Storey w/Bsmt.
Bedrooms 4
Full Baths 3
Half Baths 1
Maintenance Fees $440
Abv Grd Liv Area 803
Total Fin. Sqft 2504
Rental Info Pets Allowed w/Rest.
Year Built 1993
Annual Tax Amount $3,776
Tax Year 2023
Property Description
Location
Province BC
Community Citadel Pq
Area Port Coquitlam
Zoning STRATA
Rooms
Basement Full, Fully Finished
Kitchen 1
Interior
Interior Features Air Conditioning, ClthWsh/Dryr/Frdg/Stve/DW, Drapes/Window Coverings, Microwave, Security System, Vacuum - Built In
Heating Forced Air
Fireplaces Number 1
Fireplaces Type Gas - Natural
Heat Source Forced Air
Exterior
Exterior Feature Balcny(s) Patio(s) Dck(s)
Garage Spaces 2.0
Garage Description 19'3x18x11
Amenities Available In Suite Laundry
Roof Type Fibreglass
Parking Type Garage; Double
Total Parking Spaces 2
Building
Dwelling Type Townhouse
Story 3
Foundation Concrete Perimeter
Sewer City/Municipal
Water City/Municipal
Locker No
Structure Type Frame - Wood
Others
Restrictions Pets Allowed w/Rest.
Tax ID 017-809-711
Energy Description Forced Air
Pets Description 2
GALLERY














