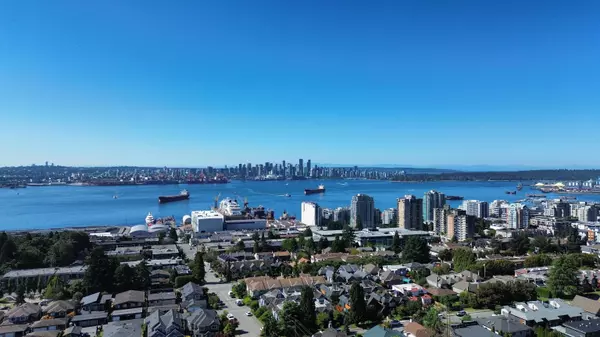
2 Beds
3 Baths
1,354 SqFt
2 Beds
3 Baths
1,354 SqFt
Key Details
Property Type Townhouse
Sub Type Townhouse
Listing Status Active
Purchase Type For Sale
Square Footage 1,354 sqft
Price per Sqft $900
Subdivision Lower Lonsdale
MLS Listing ID R2923391
Style Corner Unit,End Unit
Bedrooms 2
Full Baths 2
Half Baths 1
Maintenance Fees $505
Abv Grd Liv Area 675
Total Fin. Sqft 1354
Rental Info 100
Year Built 1986
Annual Tax Amount $3,664
Tax Year 2023
Property Description
Location
Province BC
Community Lower Lonsdale
Area North Vancouver
Building/Complex Name St. Andrew's Court
Zoning CD70
Rooms
Basement None
Kitchen 1
Separate Den/Office N
Interior
Interior Features ClthWsh/Dryr/Frdg/Stve/DW, Garage Door Opener
Heating Electric
Fireplaces Number 1
Fireplaces Type Wood
Heat Source Electric
Exterior
Exterior Feature Balcny(s) Patio(s) Dck(s), Fenced Yard, Patio(s)
Garage Add. Parking Avail., Other
Garage Spaces 1.0
Amenities Available In Suite Laundry
View Y/N Yes
View Partial from 2nd floor balcony
Roof Type Asphalt
Total Parking Spaces 1
Building
Dwelling Type Townhouse
Story 2
Sewer City/Municipal
Water City/Municipal
Locker Yes
Structure Type Frame - Wood
Others
Restrictions Pets Allowed
Tax ID 005-482-798
Ownership Freehold Strata
Energy Description Electric
Pets Description 2

GALLERY














