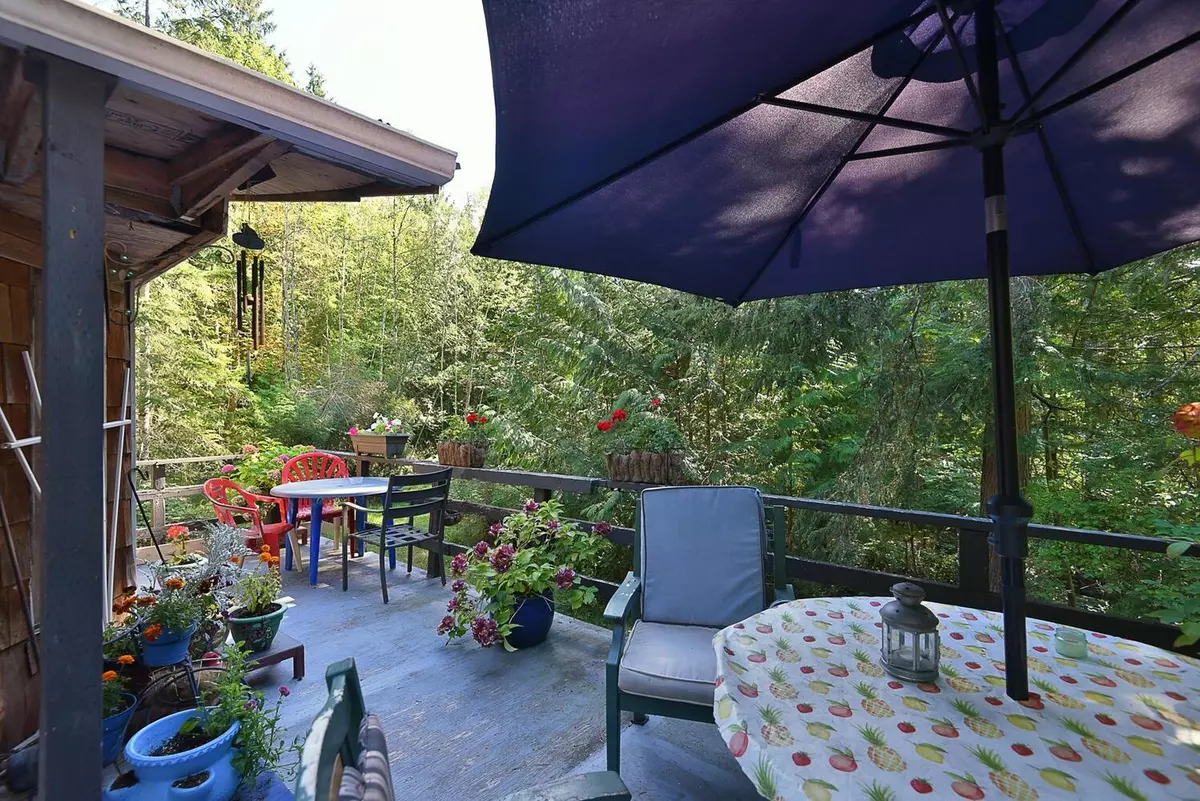
3 Beds
1 Bath
996 SqFt
3 Beds
1 Bath
996 SqFt
Key Details
Property Type Manufactured Home, Vacant Land
Sub Type Manufactured with Land
Listing Status Active
Purchase Type For Sale
Square Footage 996 sqft
Price per Sqft $1,002
Subdivision Pender Harbour Egmont
MLS Listing ID R2926927
Style Manufactured/Mobile
Bedrooms 3
Full Baths 1
Abv Grd Liv Area 996
Total Fin. Sqft 996
Year Built 1977
Annual Tax Amount $2,233
Tax Year 2024
Lot Size 13.660 Acres
Acres 13.66
Property Description
Location
Province BC
Community Pender Harbour Egmont
Area Sunshine Coast
Zoning RU-1
Rooms
Basement None
Kitchen 1
Separate Den/Office N
Interior
Heating Forced Air, Oil, Wood
Fireplaces Number 1
Fireplaces Type Wood
Heat Source Forced Air, Oil, Wood
Exterior
Exterior Feature Sundeck(s)
Parking Features Open
Roof Type Asphalt
Lot Frontage 833.12
Total Parking Spaces 4
Building
Dwelling Type Manufactured with Land
Story 1
Sewer Septic
Water Other-Licensed, Well - Drilled
Structure Type Manufactured/Mobile
Others
Tax ID 009-053-816
Ownership Freehold NonStrata
Energy Description Forced Air,Oil,Wood

GALLERY














