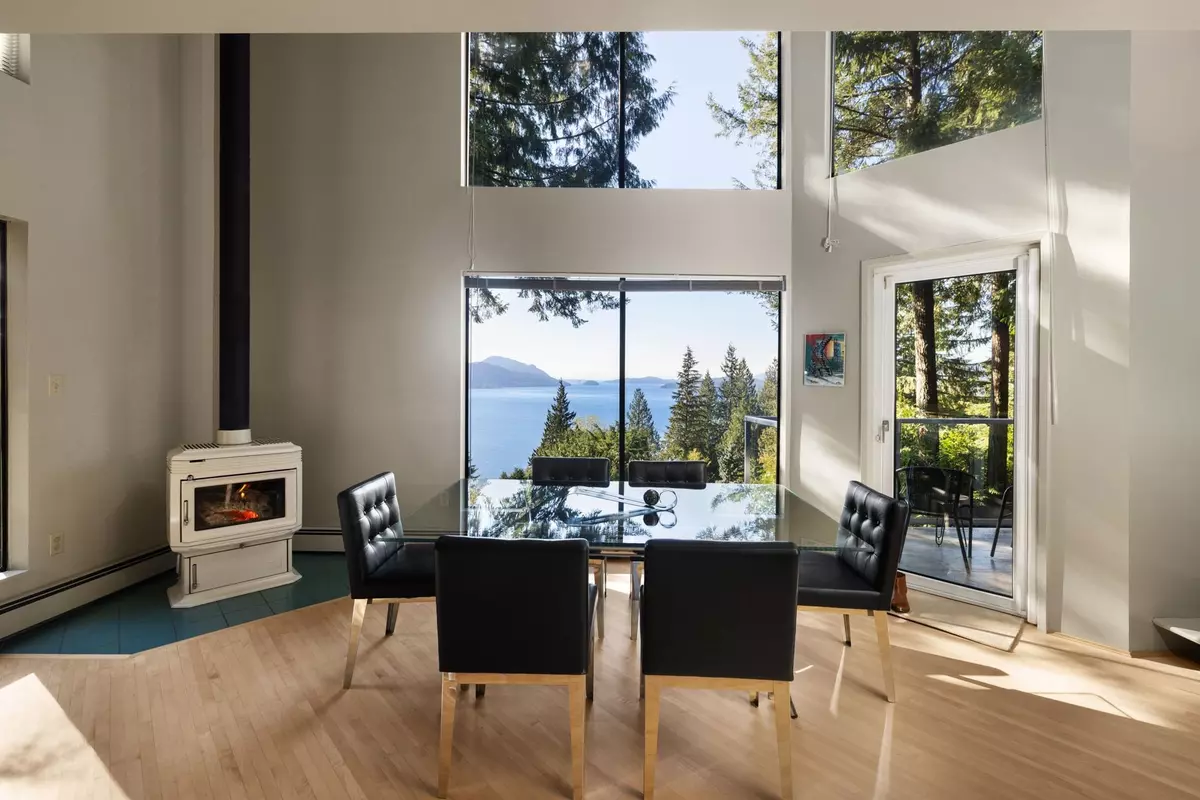
3 Beds
3 Baths
2,863 SqFt
3 Beds
3 Baths
2,863 SqFt
Key Details
Property Type Single Family Home
Sub Type House/Single Family
Listing Status Active
Purchase Type For Sale
Square Footage 2,863 sqft
Price per Sqft $766
Subdivision Lions Bay
MLS Listing ID R2927586
Style 3 Storey,5 Plus Level
Bedrooms 3
Full Baths 2
Half Baths 1
Abv Grd Liv Area 1,343
Total Fin. Sqft 2345
Year Built 1979
Annual Tax Amount $5,439
Tax Year 2023
Lot Size 0.515 Acres
Acres 0.51
Property Description
Location
Province BC
Community Lions Bay
Area West Vancouver
Zoning SFD
Rooms
Basement Unfinished
Kitchen 1
Interior
Interior Features ClthWsh/Dryr/Frdg/Stve/DW, Security System
Heating Hot Water, Radiant, Wood
Fireplaces Number 3
Fireplaces Type Wood
Heat Source Hot Water, Radiant, Wood
Exterior
Exterior Feature Patio(s) & Deck(s)
Garage Open
Amenities Available Garden, Tennis Court(s)
View Y/N Yes
View Howe Sound
Roof Type Tile - Concrete
Lot Frontage 168.0
Lot Depth 238.0
Parking Type Open
Total Parking Spaces 6
Building
Dwelling Type House/Single Family
Story 3
Foundation Concrete Perimeter
Sewer Septic
Water City/Municipal
Structure Type Frame - Wood
Others
Tax ID 005-695-732
Energy Description Hot Water,Radiant,Wood
GALLERY














