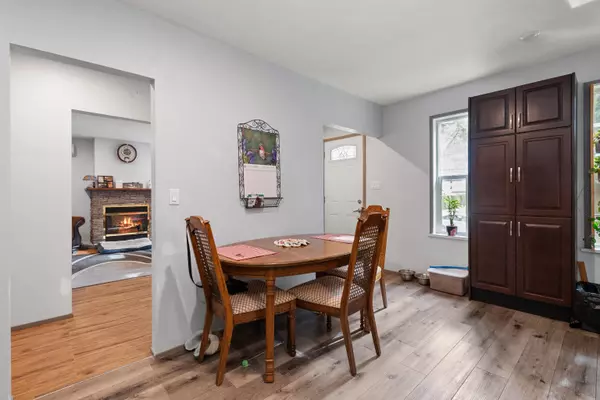
4 Beds
2 Baths
2,120 SqFt
4 Beds
2 Baths
2,120 SqFt
Key Details
Property Type Single Family Home
Sub Type House/Single Family
Listing Status Active
Purchase Type For Sale
Square Footage 2,120 sqft
Price per Sqft $348
Subdivision Hope
MLS Listing ID R2932870
Style Rancher/Bungalow w/Bsmt.
Bedrooms 4
Full Baths 2
Abv Grd Liv Area 1,160
Total Fin. Sqft 2120
Year Built 1967
Annual Tax Amount $3,592
Tax Year 2024
Acres 0.57
Property Description
Location
Province BC
Community Hope
Area Hope & Area
Zoning RS-1
Rooms
Basement Full, Fully Finished
Kitchen 2
Interior
Interior Features ClthWsh/Dryr/Frdg/Stve/DW
Heating Forced Air, Natural Gas
Fireplaces Number 1
Fireplaces Type Natural Gas
Heat Source Forced Air, Natural Gas
Exterior
Exterior Feature Patio(s) & Deck(s)
Parking Features Garage; Double
Garage Spaces 1.0
Garage Description 29'x22'
Amenities Available Garden, Guest Suite
View Y/N Yes
View MOUNTAINS
Roof Type Metal
Lot Frontage 80.0
Lot Depth 244.0
Total Parking Spaces 12
Building
Dwelling Type House/Single Family
Story 2
Foundation Concrete Perimeter
Sewer City/Municipal
Water City/Municipal
Structure Type Frame - Wood
Others
Tax ID 009-883-592
Energy Description Forced Air,Natural Gas
GALLERY














