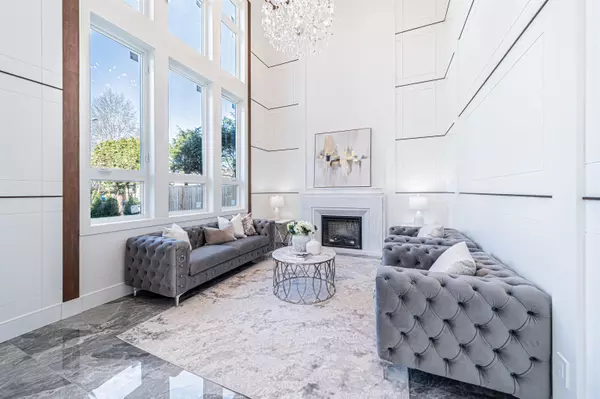
5 Beds
6 Baths
4,687 SqFt
5 Beds
6 Baths
4,687 SqFt
OPEN HOUSE
Sun Nov 17, 2:00pm - 4:00pm
Key Details
Property Type Single Family Home
Sub Type House/Single Family
Listing Status Active
Purchase Type For Sale
Square Footage 4,687 sqft
Price per Sqft $893
Subdivision Boyd Park
MLS Listing ID R2935146
Style 3 Storey
Bedrooms 5
Full Baths 5
Half Baths 1
Abv Grd Liv Area 1,925
Total Fin. Sqft 4687
Year Built 2024
Annual Tax Amount $8,236
Tax Year 2023
Lot Size 7,176 Sqft
Acres 0.16
Property Description
Location
Province BC
Community Boyd Park
Area Richmond
Zoning RS1/B
Rooms
Other Rooms Patio
Basement None
Kitchen 2
Separate Den/Office N
Interior
Interior Features Air Conditioning, ClthWsh/Dryr/Frdg/Stve/DW, Drapes/Window Coverings, Garage Door Opener, Microwave, Security System, Sprinkler - Fire
Heating Hot Water, Radiant
Heat Source Hot Water, Radiant
Exterior
Exterior Feature Fenced Yard, Patio(s)
Garage Garage; Double
Garage Spaces 2.0
Roof Type Asphalt
Lot Frontage 59.0
Lot Depth 122.0
Parking Type Garage; Double
Total Parking Spaces 4
Building
Dwelling Type House/Single Family
Story 3
Sewer City/Municipal
Water City/Municipal
Structure Type Frame - Wood
Others
Tax ID 003-924-718
Ownership Freehold NonStrata
Energy Description Hot Water,Radiant

GALLERY















