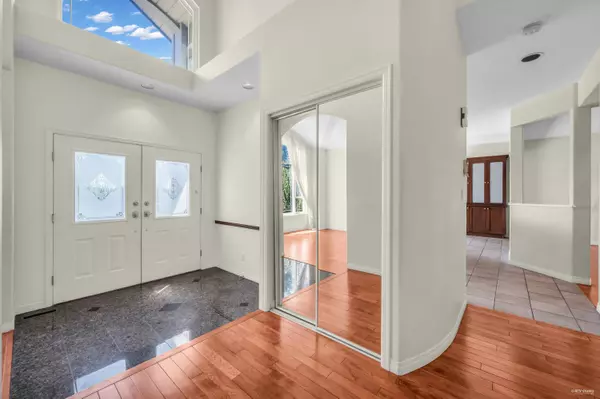
5 Beds
4 Baths
3,756 SqFt
5 Beds
4 Baths
3,756 SqFt
Key Details
Property Type Single Family Home
Sub Type House/Single Family
Listing Status Active
Purchase Type For Sale
Square Footage 3,756 sqft
Price per Sqft $558
Subdivision Ranch Park
MLS Listing ID R2936043
Style 2 Storey w/Bsmt.
Bedrooms 5
Full Baths 3
Half Baths 1
Abv Grd Liv Area 1,612
Total Fin. Sqft 3756
Year Built 1997
Annual Tax Amount $5,652
Tax Year 2022
Lot Size 8,611 Sqft
Acres 0.2
Property Description
Location
Province BC
Community Ranch Park
Area Coquitlam
Zoning RS1
Rooms
Other Rooms Primary Bedroom
Basement Full
Kitchen 2
Separate Den/Office Y
Interior
Interior Features ClthWsh/Dryr/Frdg/Stve/DW, Drapes/Window Coverings, Security System
Heating Forced Air, Natural Gas
Fireplaces Number 3
Fireplaces Type Natural Gas
Heat Source Forced Air, Natural Gas
Exterior
Exterior Feature Fenced Yard, Patio(s) & Deck(s)
Garage Garage; Triple
Garage Spaces 3.0
View Y/N Yes
View PANORAMIC & MT BAKER
Roof Type Tile - Concrete
Total Parking Spaces 5
Building
Dwelling Type House/Single Family
Story 3
Sewer City/Municipal
Water City/Municipal
Structure Type Frame - Wood
Others
Tax ID 018-272-550
Ownership Freehold NonStrata
Energy Description Forced Air,Natural Gas

GALLERY














