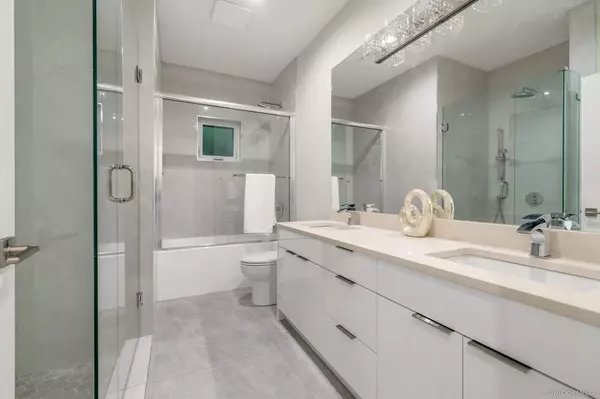
4 Beds
5 Baths
2,196 SqFt
4 Beds
5 Baths
2,196 SqFt
Key Details
Property Type Single Family Home
Sub Type House/Single Family
Listing Status Active
Purchase Type For Sale
Square Footage 2,196 sqft
Price per Sqft $1,087
Subdivision Broadmoor
MLS Listing ID R2937001
Style 2 Storey
Bedrooms 4
Full Baths 4
Half Baths 1
Abv Grd Liv Area 1,191
Total Fin. Sqft 2196
Year Built 2023
Annual Tax Amount $6,488
Tax Year 2024
Lot Size 4,268 Sqft
Acres 0.1
Property Description
Location
Province BC
Community Broadmoor
Area Richmond
Zoning RS1/B
Rooms
Other Rooms Bedroom
Basement None
Kitchen 2
Separate Den/Office N
Interior
Interior Features Air Conditioning, ClthWsh/Dryr/Frdg/Stve/DW, Intercom, Range Top, Security System, Sprinkler - Inground, Vacuum - Built In
Heating Hot Water, Radiant
Heat Source Hot Water, Radiant
Exterior
Exterior Feature Fenced Yard
Parking Features Garage; Double
Garage Spaces 2.0
Roof Type Asphalt
Lot Frontage 95.5
Lot Depth 48.0
Total Parking Spaces 4
Building
Dwelling Type House/Single Family
Story 2
Sewer City/Municipal
Water City/Municipal
Structure Type Frame - Wood
Others
Tax ID 031-538-401
Ownership Freehold NonStrata
Energy Description Hot Water,Radiant

GALLERY














