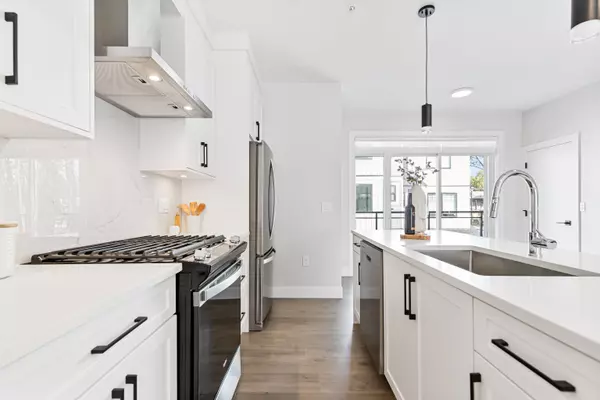
3 Beds
4 Baths
1,662 SqFt
3 Beds
4 Baths
1,662 SqFt
Key Details
Property Type Townhouse
Sub Type Townhouse
Listing Status Active
Purchase Type For Sale
Square Footage 1,662 sqft
Price per Sqft $529
Subdivision Silver Valley
MLS Listing ID R2938045
Style 3 Storey
Bedrooms 3
Full Baths 3
Half Baths 1
Maintenance Fees $328
Construction Status Under Construction
Abv Grd Liv Area 671
Total Fin. Sqft 1662
Year Built 2024
Tax Year 2022
Property Description
Location
Province BC
Community Silver Valley
Area Maple Ridge
Building/Complex Name PINE CREEK ESTATES 2
Zoning RM-1
Rooms
Basement None
Kitchen 1
Separate Den/Office N
Interior
Interior Features ClthWsh/Dryr/Frdg/Stve/DW, Microwave
Heating Forced Air, Natural Gas
Heat Source Forced Air, Natural Gas
Exterior
Exterior Feature Fenced Yard, Patio(s) & Deck(s)
Parking Features Tandem Parking
Garage Spaces 2.0
Amenities Available In Suite Laundry
Roof Type Asphalt
Total Parking Spaces 2
Building
Dwelling Type Townhouse
Story 3
Sewer City/Municipal
Water City/Municipal
Unit Floor 19
Structure Type Frame - Wood
Construction Status Under Construction
Others
Restrictions Pets Allowed w/Rest.,Rentals Allowed
Tax ID 032-187-599
Ownership Freehold Strata
Energy Description Forced Air,Natural Gas

GALLERY














