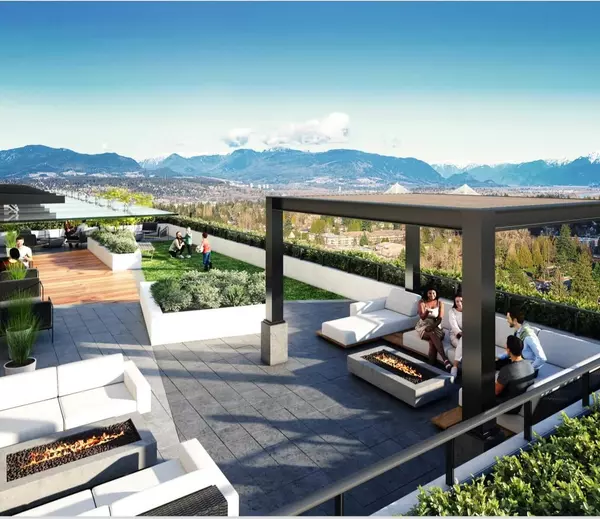
2 Beds
1 Bath
728 SqFt
2 Beds
1 Bath
728 SqFt
Key Details
Property Type Condo
Sub Type Apartment/Condo
Listing Status Active
Purchase Type For Sale
Square Footage 728 sqft
Price per Sqft $1,028
Subdivision Whalley
MLS Listing ID R2938728
Style Corner Unit,End Unit
Bedrooms 2
Full Baths 1
Maintenance Fees $387
Construction Status Under Construction
Abv Grd Liv Area 728
Total Fin. Sqft 728
Year Built 2024
Tax Year 2024
Property Description
Location
Province BC
Community Whalley
Area North Surrey
Building/Complex Name The Ascent
Zoning CD
Rooms
Basement None
Kitchen 1
Separate Den/Office N
Interior
Interior Features ClthWsh/Dryr/Frdg/Stve/DW, Garage Door Opener, Microwave, Oven - Built In, Pantry, Smoke Alarm
Heating Baseboard, Other
Heat Source Baseboard, Other
Exterior
Exterior Feature Balcny(s) Patio(s) Dck(s)
Parking Features Garage; Underground
Garage Spaces 1.0
Amenities Available Club House, Elevator, Exercise Centre, Garden, In Suite Laundry
View Y/N Yes
View City & Mountain
Roof Type Asphalt,Other
Total Parking Spaces 1
Building
Dwelling Type Apartment/Condo
Story 1
Sewer City/Municipal
Water City/Municipal
Unit Floor 2404
Structure Type Concrete,Concrete Frame
Construction Status Under Construction
Others
Restrictions Pets Allowed w/Rest.,Rentals Allwd w/Restrctns
Tax ID 300-016-886
Ownership Freehold Strata
Energy Description Baseboard,Other

GALLERY














