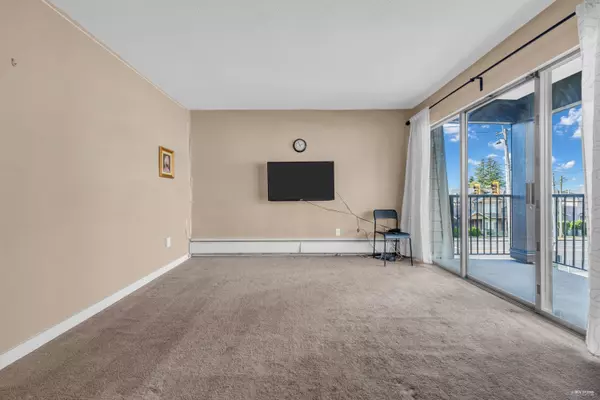
2 Beds
1 Bath
905 SqFt
2 Beds
1 Bath
905 SqFt
Key Details
Property Type Condo
Sub Type Apartment/Condo
Listing Status Active
Purchase Type For Sale
Square Footage 905 sqft
Price per Sqft $580
Subdivision Boyd Park
MLS Listing ID R2940152
Style 1 Storey,Corner Unit
Bedrooms 2
Full Baths 1
Maintenance Fees $498
Abv Grd Liv Area 905
Total Fin. Sqft 905
Year Built 1973
Annual Tax Amount $1,454
Tax Year 2024
Property Description
Location
Province BC
Community Boyd Park
Area Richmond
Building/Complex Name APPLE GREENE PARK
Zoning RAM1
Rooms
Basement None
Kitchen 1
Separate Den/Office N
Interior
Interior Features Dishwasher, Refrigerator, Stove
Heating Hot Water
Heat Source Hot Water
Exterior
Exterior Feature Balcony(s)
Garage Garage Underbuilding
Garage Spaces 1.0
Amenities Available Guest Suite, Pool; Indoor, Pool; Outdoor, Recreation Center, Shared Laundry
Roof Type Tar & Gravel
Parking Type Garage Underbuilding
Total Parking Spaces 1
Building
Dwelling Type Apartment/Condo
Story 1
Sewer City/Municipal
Water City/Municipal
Unit Floor 230
Structure Type Frame - Wood
Others
Restrictions Pets Allowed w/Rest.,Rentals Allwd w/Restrctns
Tax ID 001-187-015
Ownership Freehold Strata
Energy Description Hot Water
Pets Description Yes

GALLERY














