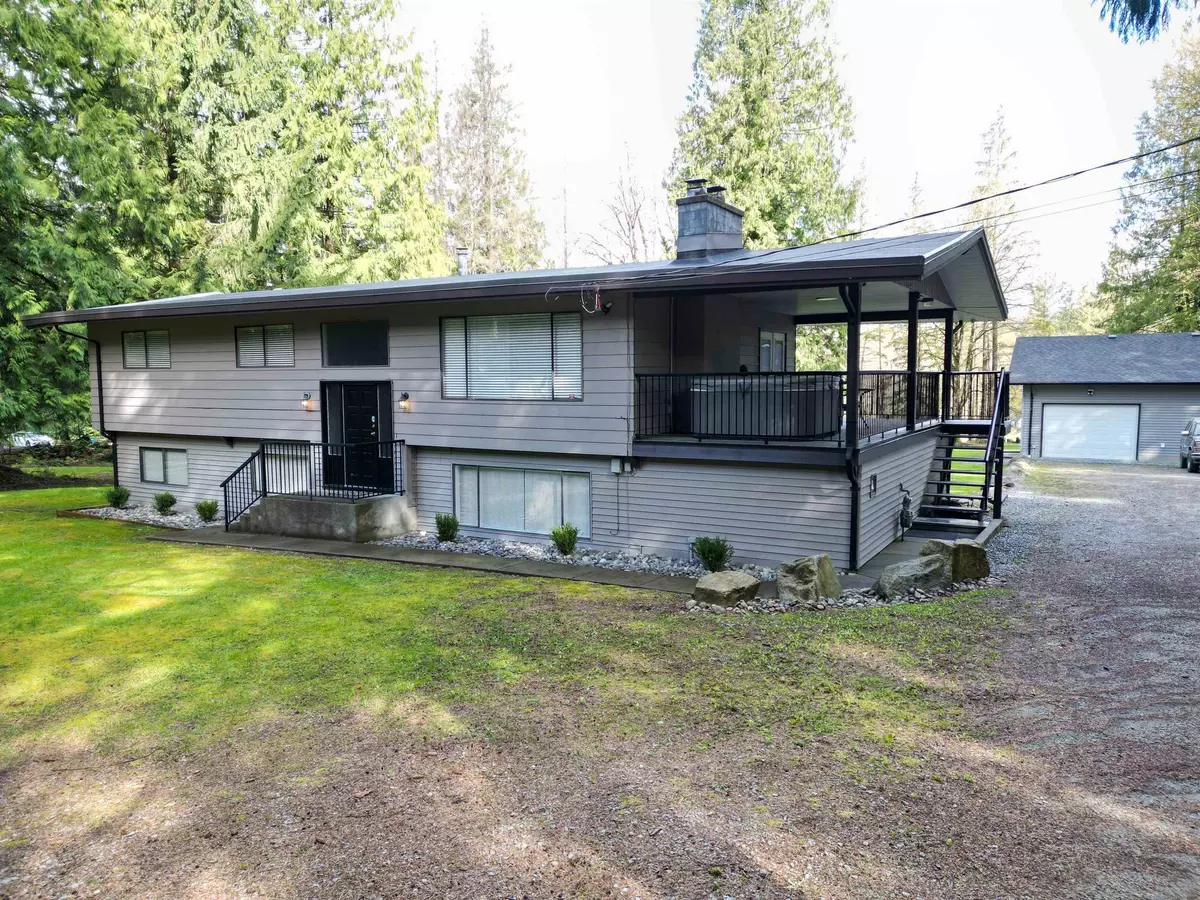
4 Beds
2 Baths
2,633 SqFt
4 Beds
2 Baths
2,633 SqFt
Key Details
Property Type Single Family Home
Sub Type House with Acreage
Listing Status Active
Purchase Type For Sale
Square Footage 2,633 sqft
Price per Sqft $758
Subdivision Thornhill Mr
MLS Listing ID R2941446
Style 2 Storey,Split Entry
Bedrooms 4
Full Baths 2
Abv Grd Liv Area 1,350
Total Fin. Sqft 2633
Year Built 1974
Annual Tax Amount $6,360
Tax Year 2024
Lot Size 5.000 Acres
Acres 5.0
Property Description
Location
Province BC
Community Thornhill Mr
Area Maple Ridge
Zoning RS-3
Rooms
Other Rooms Living Room
Basement Full
Kitchen 2
Separate Den/Office Y
Interior
Interior Features ClthWsh/Dryr/Frdg/Stve/DW, Drapes/Window Coverings, Hot Tub Spa/Swirlpool, Security System, Water Treatment
Heating Forced Air, Natural Gas
Fireplaces Number 2
Fireplaces Type Wood
Heat Source Forced Air, Natural Gas
Exterior
Exterior Feature Patio(s), Sundeck(s)
Garage DetachedGrge/Carport, Open, RV Parking Avail.
Garage Spaces 2.0
Amenities Available Storage, Swirlpool/Hot Tub, Workshop Detached
View Y/N Yes
View acreage
Roof Type Asphalt,Torch-On
Lot Frontage 257.0
Lot Depth 849.0
Parking Type DetachedGrge/Carport, Open, RV Parking Avail.
Total Parking Spaces 10
Building
Dwelling Type House with Acreage
Story 2
Sewer Septic
Water Well - Drilled
Structure Type Frame - Wood
Others
Tax ID 000-942-537
Ownership Freehold NonStrata
Energy Description Forced Air,Natural Gas

GALLERY














