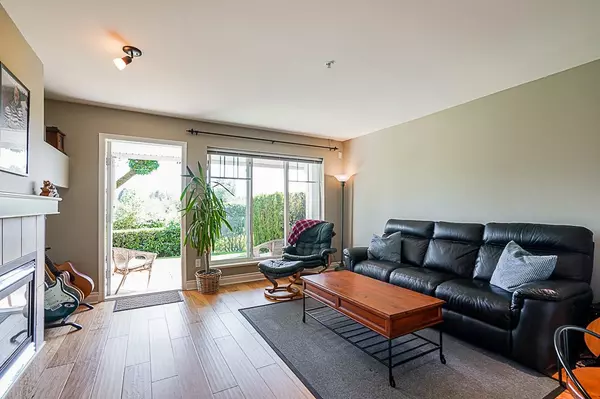$830,500
$849,900
2.3%For more information regarding the value of a property, please contact us for a free consultation.
2 Beds
2 Baths
1,320 SqFt
SOLD DATE : 11/09/2022
Key Details
Sold Price $830,500
Property Type Townhouse
Sub Type Townhouse
Listing Status Sold
Purchase Type For Sale
Square Footage 1,320 sqft
Price per Sqft $629
Subdivision Riverwood
MLS Listing ID R2721528
Sold Date 11/09/22
Style 3 Storey
Bedrooms 2
Full Baths 2
Maintenance Fees $276
Abv Grd Liv Area 650
Total Fin. Sqft 1320
Year Built 1998
Annual Tax Amount $2,384
Tax Year 2022
Property Description
Rarely available ... This FANTASTIC LOCATION looks out to the natural lagoon & peaceful views. The main floor has gorgeous hardwood plank natural coloured flooring thru out. open floor plan w/ kitchen in the centre features, new quartz countertops, newer appliances, ceiling redone w/pot lightening. Living room has cozy firplace & walks out to a private garden area & patio to enjoy. Dining & Family rm on opposite side also with a nice size deck. Two spacious master bedrooms upstairs both w/ own bathrooms, in-suite with updated shower enclosure. Tandem garage w/ parking in front (3). Newer roofs, windows, decks and railings. Pet friendly. Located within minutes to the elementary school,Terry Fox High School, Costco,Save on foods, Home depot & Carnoustie Golf course *Showing Sun,Oct 2 2-4
Location
Province BC
Community Riverwood
Area Port Coquitlam
Building/Complex Name RIVERSIDE TERRACE
Zoning STRATA
Rooms
Basement None
Kitchen 1
Separate Den/Office N
Interior
Interior Features ClthWsh/Dryr/Frdg/Stve/DW, Garage Door Opener
Heating Electric, Forced Air
Fireplaces Number 1
Fireplaces Type Gas - Natural
Heat Source Electric, Forced Air
Exterior
Exterior Feature Patio(s) & Deck(s)
Garage Grge/Double Tandem, Other, Visitor Parking
Garage Spaces 2.0
Amenities Available Club House, Exercise Centre
View Y/N Yes
View LAGOON, TREED GREENBELT
Roof Type Asphalt
Total Parking Spaces 3
Building
Story 3
Sewer City/Municipal
Water City/Municipal
Locker No
Unit Floor 32
Structure Type Frame - Wood
Others
Restrictions Pets Allowed w/Rest.,Rentals Allwd w/Restrctns
Tax ID 023-772-581
Ownership Freehold Strata
Energy Description Electric,Forced Air
Read Less Info
Want to know what your home might be worth? Contact us for a FREE valuation!

Our team is ready to help you sell your home for the highest possible price ASAP

Bought with Keller Williams Elite Realty







