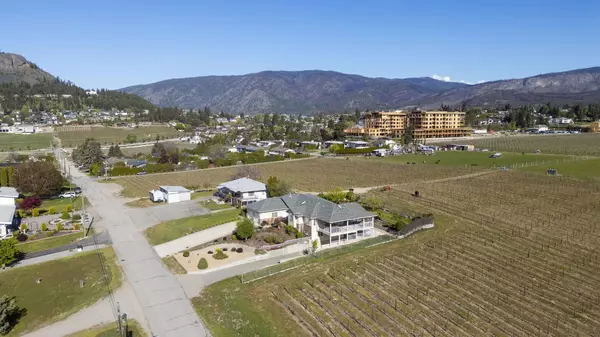$1,175,000
$1,194,000
1.6%For more information regarding the value of a property, please contact us for a free consultation.
3 Beds
3 Baths
3,707 SqFt
SOLD DATE : 06/20/2024
Key Details
Sold Price $1,175,000
Property Type Single Family Home
Sub Type House/Single Family
Listing Status Sold
Purchase Type For Sale
Square Footage 3,707 sqft
Price per Sqft $316
Subdivision Fvreb Out Of Town
MLS Listing ID R2878955
Sold Date 06/20/24
Style Rancher/Bungalow w/Bsmt.
Bedrooms 3
Full Baths 3
Abv Grd Liv Area 1,903
Total Fin. Sqft 2333
Year Built 1999
Annual Tax Amount $5,927
Tax Year 2023
Lot Size 0.330 Acres
Acres 0.33
Property Description
YOU WON’T BE DISAPPOINTED IN THIS 3,707 SQUARE FOOT CUSTOM BUILT RANCHER WITH WALK-OUT BASEMENT.GREAT LAKE & MOUNTAIN VIEWS!The home is situated on a large 14,374 SQ. FT. lot with vineyards at back & side of property.Enchanting lvgrm & dining rm combination with hutch recess in dining rm. Spacious kitchen has raised Maple Cabinets, like new stainless steel appliances, tile backsplash, pantry & separate eating area.Large primary bedroom with 5 pce ensuite & walk-in closet.Laundry room has lots of cupboards & counter space.Entertainers dream size covered balcony with hot tub to take in those fabulous lake & mountain views.Walk-out basement has finished bedroom,bathroom & the rest of the space is an open canvas awaiting your ideas.Basement could easily accommodate a suite.COVERED R.V. PARKING
Location
Province BC
Community Fvreb Out Of Town
Area Fvreb Out Of Town
Building/Complex Name WEST KELOWNA- LAKEVIEW HEIGHTS
Zoning A1
Rooms
Basement Full, Partly Finished, Separate Entry
Kitchen 1
Interior
Interior Features Air Conditioning, ClthWsh/Dryr/Frdg/Stve/DW, Drapes/Window Coverings, Garage Door Opener, Hot Tub Spa/Swirlpool, Jetted Bathtub, Microwave, Security System, Sprinkler - Inground, Vacuum - Built In
Heating Forced Air, Heat Pump, Natural Gas
Fireplaces Number 1
Fireplaces Type Natural Gas
Heat Source Forced Air, Heat Pump, Natural Gas
Exterior
Exterior Feature Fenced Yard, Patio(s) & Deck(s)
Garage Add. Parking Avail., Garage; Double, RV Parking Avail.
Garage Spaces 3.0
Amenities Available Air Cond./Central, Garden
View Y/N Yes
View OKANAGAN LAKE & MOUNTAINS
Roof Type Asphalt
Lot Frontage 97.0
Lot Depth 150.0
Total Parking Spaces 13
Building
Story 2
Foundation Concrete Perimeter
Sewer City/Municipal
Water City/Municipal
Structure Type Frame - Wood
Others
Tax ID 001-525-310
Energy Description Forced Air,Heat Pump,Natural Gas
Read Less Info
Want to know what your home might be worth? Contact us for a FREE valuation!

Our team is ready to help you sell your home for the highest possible price ASAP
Bought with Vantage West Realty Inc. (AIR)







