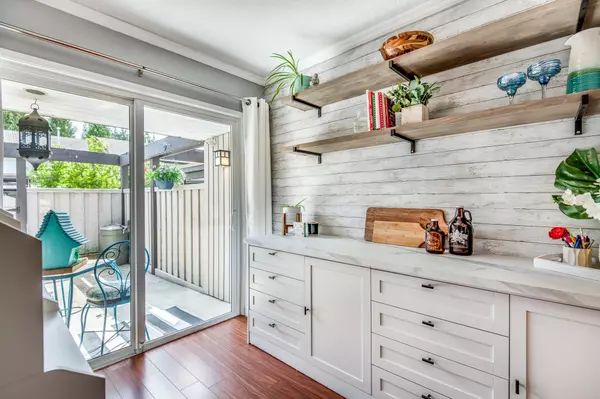$775,000
$799,900
3.1%For more information regarding the value of a property, please contact us for a free consultation.
3 Beds
3 Baths
1,338 SqFt
SOLD DATE : 07/05/2024
Key Details
Sold Price $775,000
Property Type Townhouse
Sub Type Townhouse
Listing Status Sold
Purchase Type For Sale
Square Footage 1,338 sqft
Price per Sqft $579
Subdivision Birchland Manor
MLS Listing ID R2899225
Sold Date 07/05/24
Style 2 Storey
Bedrooms 3
Full Baths 2
Half Baths 1
Maintenance Fees $374
Abv Grd Liv Area 653
Total Fin. Sqft 1338
Year Built 1970
Annual Tax Amount $2,617
Tax Year 2023
Property Description
Escape to a tranquil oasis in the heart of the complex, where privacy and serenity await. BONUS: Set back from Coast Meridian- no noise! This 3 bedrm, 3 bathrm home boasts a rare find - a PRIVATE fenced yard, both front & back! Step inside to discover: 1,338 sqft of exquisitely updated living space spread over just 2 levels, a bathroom on each floor for ultimate convenience, generous living areas accented by a cozy shiplap fireplace and new light fixtures, a sleek kitchen with stainless steel appliances and ample storage, plenty of closet space and built-ins for organization lovers. Convenient access to transit, recreation, parks, and top-rated schools just steps away! Perfect community to be apart of for families.
Location
Province BC
Community Birchland Manor
Area Port Coquitlam
Building/Complex Name WOODSIDE ESTATES
Zoning STRATA
Rooms
Other Rooms Bedroom
Basement Crawl
Kitchen 1
Separate Den/Office N
Interior
Interior Features ClthWsh/Dryr/Frdg/Stve/DW
Heating Forced Air, Natural Gas
Fireplaces Number 1
Fireplaces Type Electric
Heat Source Forced Air, Natural Gas
Exterior
Exterior Feature Fenced Yard, Patio(s)
Garage Carport; Single
Garage Spaces 1.0
Amenities Available In Suite Laundry, Storage
Roof Type Tile - Concrete
Total Parking Spaces 1
Building
Story 2
Sewer City/Municipal
Water City/Municipal
Locker No
Unit Floor 13
Structure Type Frame - Wood
Others
Restrictions Pets Allowed w/Rest.,Rentals Allowed
Tax ID 000-993-875
Ownership Freehold Strata
Energy Description Forced Air,Natural Gas
Pets Description 2
Read Less Info
Want to know what your home might be worth? Contact us for a FREE valuation!

Our team is ready to help you sell your home for the highest possible price ASAP

Bought with Macdonald Realty







