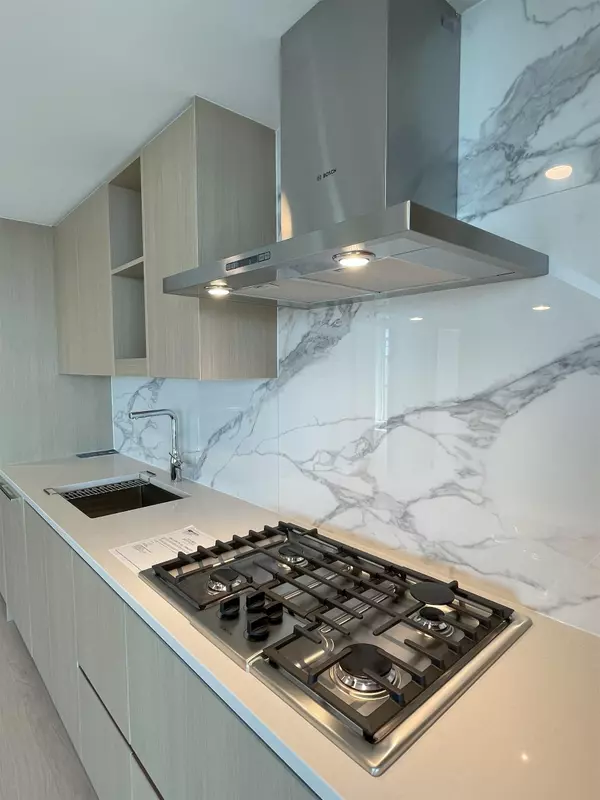
2 Beds
2 Baths
745 SqFt
2 Beds
2 Baths
745 SqFt
Key Details
Property Type Condo
Sub Type Apartment/Condo
Listing Status Active
Purchase Type For Sale
Square Footage 745 sqft
Price per Sqft $1,353
Subdivision Brentwood Park
MLS Listing ID R2900969
Style 1 Storey,Upper Unit
Bedrooms 2
Full Baths 2
Maintenance Fees $437
Abv Grd Liv Area 745
Total Fin. Sqft 745
Rental Info Pets Allowed w/Rest.,Rentals Allwd w/Restrctns
Year Built 2024
Tax Year 2024
Property Description
Location
Province BC
Community Brentwood Park
Area Burnaby North
Building/Complex Name Concord Pacific Hillside East
Zoning CD-1
Rooms
Basement None
Kitchen 1
Interior
Interior Features Air Conditioning, ClthWsh/Dryr/Frdg/Stve/DW, Drapes/Window Coverings
Heating Forced Air, Heat Pump
Heat Source Forced Air, Heat Pump
Exterior
Exterior Feature Balcony(s)
Garage Spaces 1.0
Amenities Available Air Cond./Central, Bike Room, Club House, Elevator, Exercise Centre, Garden, In Suite Laundry, Playground, Storage, Concierge
View Y/N Yes
View South Mountain City View
Roof Type Torch-On
Total Parking Spaces 1
Building
Dwelling Type Apartment/Condo
Faces South
Story 1
Foundation Concrete Perimeter
Sewer City/Municipal
Water City/Municipal
Locker Yes
Structure Type Concrete,Concrete Frame
Others
Restrictions Pets Allowed w/Rest.,Rentals Allwd w/Restrctns
Tax ID 032-178-999
Energy Description Forced Air,Heat Pump
Pets Allowed 2
GALLERY














